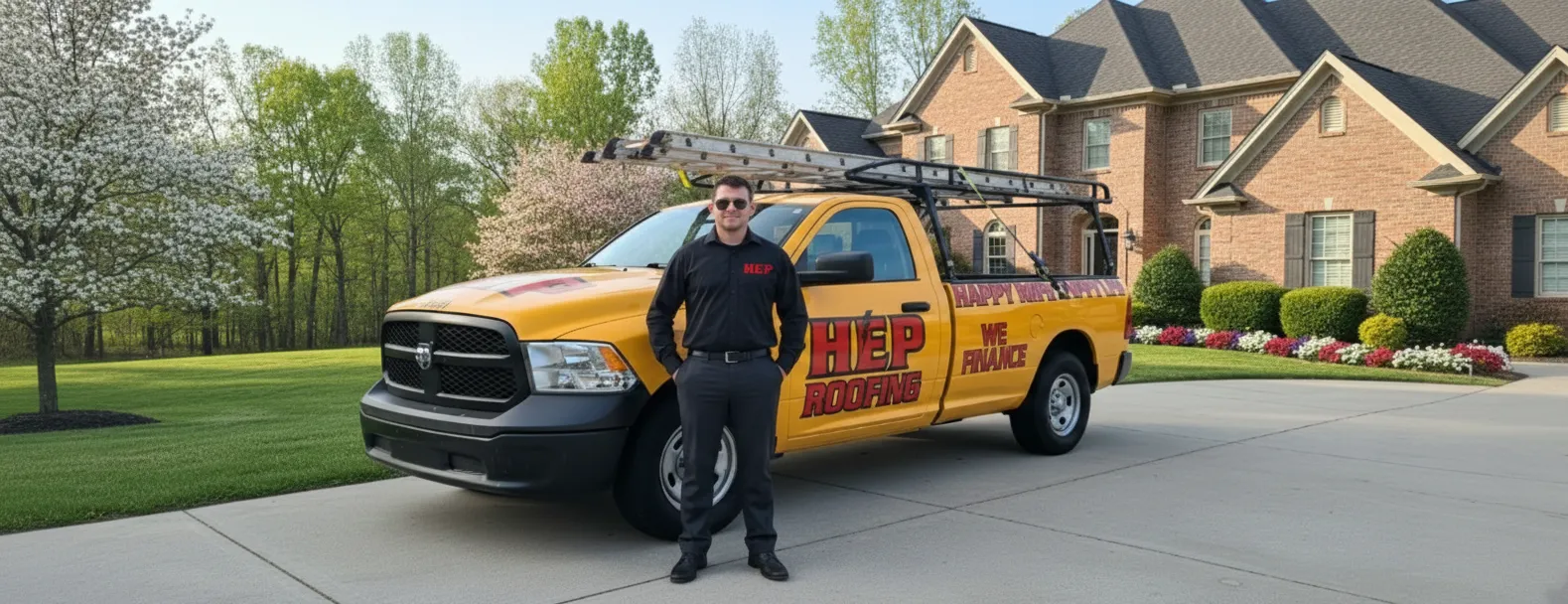

Code-compliant Ventilation
Your trusted partner for professional home services. Quality workmanship, guaranteed satisfaction.




- HEP Roofing
- Code-compliant Ventilation
Code-compliant Ventilation | Storm Damage Restoration | Roofing
When high winds, hail, or driving rain compromise your roof, HEP acts fast—arriving with certified crews, premium materials, and the deep know-how that comes from decades of code-compliant roofing experience. We inspect every layer, from decking to ridge vent, then design a ventilation system that meets the latest municipal and IRC requirements, ensuring your attic stays dry, energy-efficient, and mold-free long after the storm clouds pass.
Our turnkey storm damage restoration service simplifies the process for homeowners. We document losses for your insurer, secure emergency tarps, and rebuild your roof to stronger-than-pre-storm standards, integrating balanced intake and exhaust vents that can lower utility bills and extend shingle life. With clear communication, transparent pricing, and workmanship warranties you can count on, HEP restores both the integrity of your roof and the peace of mind under it.
FAQs
Why is code-compliant attic ventilation important when restoring storm-damaged roofs?
Building codes require a balanced intake/exhaust ventilation system to keep attic temperature and humidity within safe ranges. Proper airflow removes excess heat in summer, prevents condensation and mold in winter, extends shingle life, protects roof deck fasteners from rust, and preserves manufacturer warranties. When a storm already compromises shingles and decking, ignoring ventilation can trap moisture under new materials and shorten the life of the entire repair. Meeting code ensures the new roof performs as designed and passes final inspection.
How do I know if my roof’s ventilation was damaged during the storm?
Look for missing or bent ridge vents, crushed box or turbine vents, displaced soffit panels, or hail-dented vent covers. Inside the attic, daylight showing through vent holes, wet insulation, water stains on rafters, or a musty smell are strong indicators. After severe weather, a licensed roofing contractor should perform a full inspection—both topside and inside the attic—documenting any ventilation components that need replacement or upgrade.
What building codes govern roof ventilation, and do they vary by location?
Most U.S. jurisdictions adopt the International Residential Code (IRC) or International Building Code (IBC). Section R806 of the IRC specifies 1 sq ft of net free ventilation area (NFVA) for every 150 sq ft of attic floor, or 1 : 300 if certain vapor barriers or balanced venting ratios are met. Local amendments may require insect screens, high-wind ratings, or fire-rated vents in wildfire zones. Always verify requirements with your local building department; our estimators do this for every project before work begins.
Can you add or upgrade ventilation while performing storm damage repairs?
Yes. Restoration is the perfect time to improve airflow because shingles and decking are already being removed. Common upgrades include switching from static box vents to a continuous ridge vent, installing insulation baffles so soffit vents stay clear, adding gable or solar-powered exhaust fans, and enlarging soffit openings to provide proper intake. These improvements can usually be done within the same project timeline and often increase energy efficiency enough to lower utility bills.
Will my insurance cover the cost of bringing my roof’s ventilation system up to code?
Most replacement-cost homeowner policies include Ordinance or Law coverage, which pays to upgrade damaged portions of the roof to current code. If a vent was destroyed or the decking needs replacement, the insurer typically funds the labor and materials to reinstall compliant intake and exhaust vents. However, adding extra features that did not previously exist (for instance, converting to a solar fan) may be considered an elective upgrade and fall outside standard coverage. We review your policy and submit the required code documentation to maximize reimbursement.
How long does a typical code-compliant ventilation retrofit take during storm restoration?
For an average 2,000-sq-ft home, adding or replacing ridge and soffit vents adds only 2–4 hours to the overall roof replacement schedule. Complex roofs with multiple ridges, cathedral ceilings, or obstructed soffits can add a day. Our team coordinates inspections so the code official can verify ventilation during the same visit as the roof nailing inspection, preventing delays. In almost every case, you will have a fully restored, code-compliant roof within one to two days.