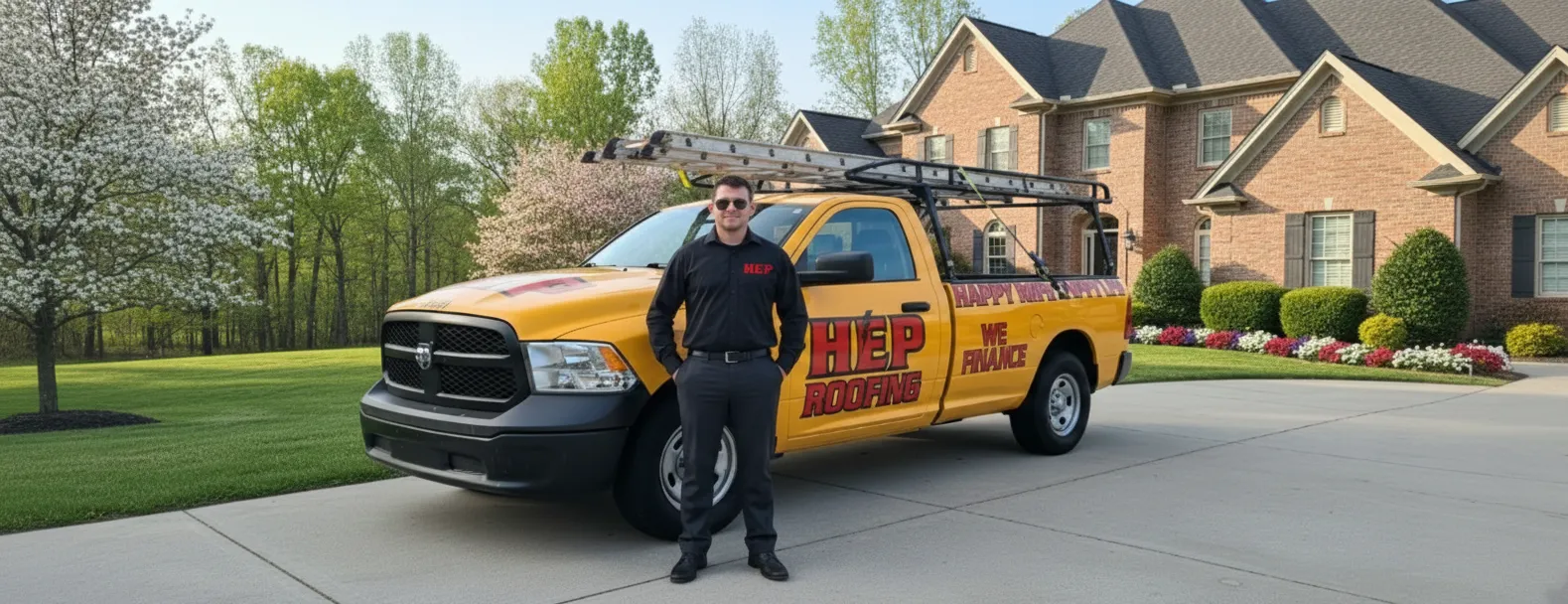

Building Codes
Your trusted partner for professional home services. Quality workmanship, guaranteed satisfaction.




- HEP Roofing
- Building Codes
Building Codes | Roof Replacement | Roofing | Seymour
When the time comes for roof replacement in Seymour, HEP’s Building Codes Roofing team makes the process simple, safe, and fully code-compliant. Our local specialists know every nuance of Sevier County regulations, so whether storm damage has forced your hand or you’re proactively upgrading for energy efficiency, we’ll navigate permits, inspections, and material specs with zero guesswork. From the first shingle removed to the last nail driven, we protect your home and your timeline with transparent updates and tidy job sites that neighbors appreciate.
Choosing HEP means choosing craftsmanship backed by decades of regional experience and the support of a full-service home-improvement company. We partner with the industry’s best manufacturers, offer flexible financing, and stand behind every project with iron-clad warranties. Reach out today, and discover how a code-correct roof replacement can elevate curb appeal, resale value, and peace of mind all at once.
FAQs
Do I need a building permit to replace my roof in Seymour?
Yes. The Seymour Building Department requires a residential or commercial roofing permit any time you replace more than one square (100 sq ft) of shingles or alter the roof deck. The permit application must list the property address, contractor information, scope of work, and the proposed materials. Work cannot start until the permit card is issued and posted on-site, and permit fees must be paid at the time of issuance.
What roofing materials are approved under Seymour’s building codes?
Asphalt shingles, metal panels, standing-seam metal, wood shakes, slate, single-ply membranes, and built-up roofing are all allowed, but they must carry an ICC-ES or ASTM certification showing compliance with the International Residential Code (IRC) or International Building Code (IBC) adopted by Seymour. Re-roofing over existing layers is limited to two layers of asphalt shingles; wood shakes, slate, or tile must be removed down to the deck before new material is installed.
Are there wind, snow, or ice-dam protection requirements I have to meet?
Because Seymour is located in a 90-mph ultimate design wind speed zone and can experience severe winter storms, roofing assemblies must be rated for 110-mph wind uplift (ASTM D7158 Class H or equivalent). The snow load requirement is 25 psf ground snow. An ice-dam protection membrane (self-adhering underlayment) is required from the eave edge to at least 24 inches inside the warm wall line on heated structures.
Does Seymour require inspections during a roof replacement?
Yes. Two inspections are typical: 1. Sheathing/ice-guard inspection – scheduled after tear-off but before felt or synthetic underlayment is fully installed so the inspector can verify deck condition, fastener spacing, and ice-dam membrane placement. 2. Final inspection – scheduled when the new roof is complete, flashing is installed, and debris is removed. Passing the final inspection closes the permit and activates the workmanship warranty mandated by city ordinance.
Can I replace my own roof, or must I hire a licensed contractor?
Homeowners may do their own roofing on a single-family residence they occupy, provided they still obtain a permit and follow all code requirements. Anyone working for compensation must hold an Indiana Construction Contractor Registration and provide proof of liability insurance to the city at permit pick-up. Commercial buildings and multi-family dwellings must be re-roofed by a registered contractor.
What ventilation and energy-efficiency rules apply to roof replacements in Seymour?
The city enforces IRC Section R806 and the Indiana Energy Conservation Code. Attics must have a net free ventilation area equal to 1 sq ft per 300 sq ft of attic floor when balanced intake and exhaust vents are used. If a cool-roof coating or radiant barrier is installed, its manufacturer’s data sheet must be submitted. When replacing the roof down to the deck, any existing insulation voids must be filled to a minimum of R-38 at ceilings to maintain compliance with state energy standards.