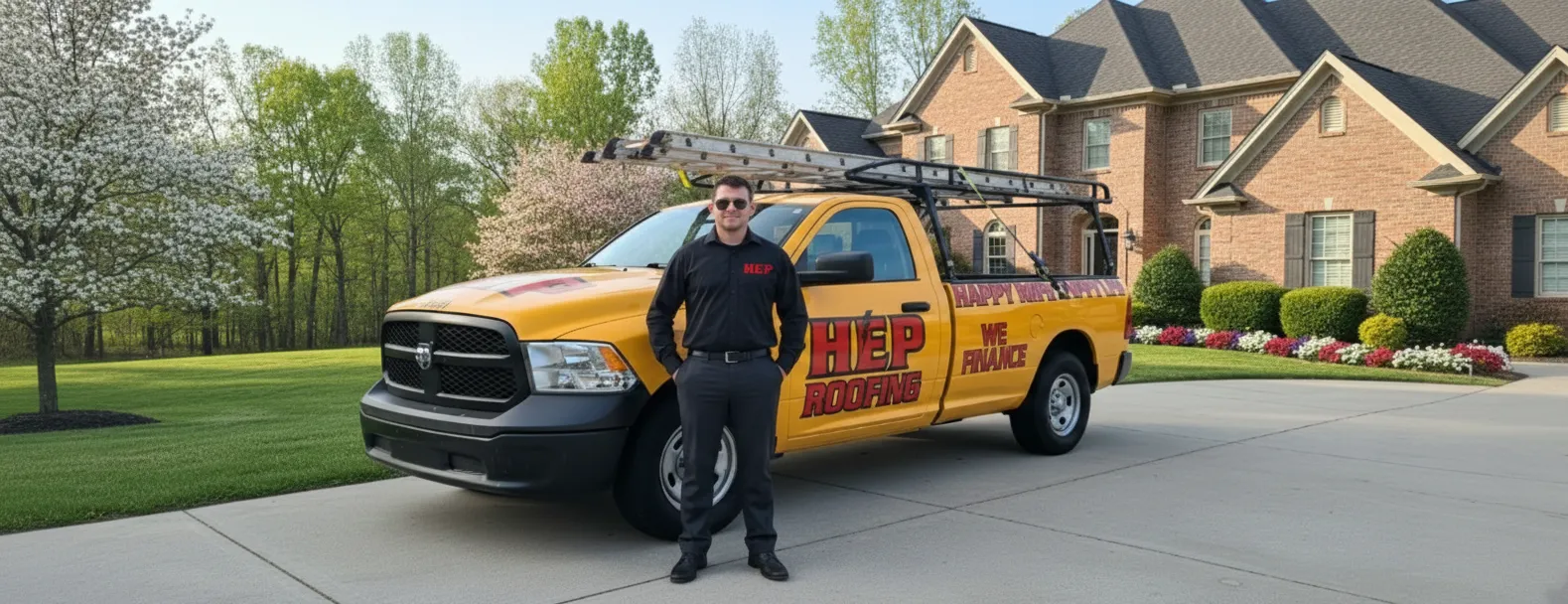

Stone-coated Systems
Your trusted partner for professional home services. Quality workmanship, guaranteed satisfaction.




- HEP Roofing
- Stone-coated Systems
Stone-coated Systems | Metal Roofing | Roofing | Philadelphia
Imagine the timeless beauty of cedar shake or slate paired with the strength of galvanized steel—that’s what HEP delivers with its premium stone-coated systems. Each panel is finished with natural stone granules baked onto a corrosion-resistant core, giving Philadelphia homes a rich architectural character while shrugging off lake-effect snow, battering hail, and salty coastal air. Tested to withstand winds up to 120 mph and backed by a 50-year transferable warranty, these roofs promise decades of low-maintenance performance and energy-saving reflectivity that keeps summer heat where it belongs—outside.
Local crews trained by HEP install every system with precision flashings and hidden fasteners, so you enjoy the sleek profile of metal roofing without visible screws or wavering seams. From Old City townhouses to Main Line estates, our team handles permitting, tear-off, and cleanup in a matter of days, leaving you with a stunning new roof and zero headaches. Ready to transform curb appeal while future-proofing your biggest investment? Let HEP’s stone-coated solution make your next storm a non-event.
FAQs
What is a stone-coated steel roofing system and how is it different from a standard metal roof?
Stone-coated steel starts with a corrosion-resistant galvanized or Galvalume steel panel. The panel is primed, coated with an acrylic adhesive, embedded with ceramic stone chips, and then sealed with a clear over-glaze. Compared with smooth metal panels, the stone finish softens the appearance, reduces rain noise, adds impact resistance, and gives you color profiles that mimic slate, shake, or tile. You keep the advantages of metal—light weight, high wind resistance, long life—while gaining the curb appeal and texture of traditional roofing materials.
How well does stone-coated metal roofing handle Philadelphia’s four-season climate?
Very well. The interlocking panels are tested to withstand 120 mph winds—ideal for nor’easters. The steel core resists thermal cycling and won’t crack in freeze-thaw conditions. The stone granules help shed snow, and the panels are rated Class 4 for impact, protecting against hail. Unlike asphalt shingles, the coated steel won’t absorb moisture or grow algae in our humid summers, so your roof retains its color and performance year-round.
What is the expected lifespan and warranty for a stone-coated roof?
The engineered steel core routinely lasts 50 years or more. Manufacturers typically offer a 50-year limited transferable warranty covering corrosion, weathering, and manufacturing defects; some include a 120-mph wind warranty and 2.5-inch hail coverage. Because the product is non-porous and UV-stable, its service life in Philadelphia often doubles that of premium asphalt shingles, giving you decades of low-maintenance protection.
Is stone-coated steel noisy when it rains or hails?
No. The stone granules, acrylic basecoat, and the vented batten or underlayment system absorb sound far better than bare metal. In attics with proper insulation, interior sound levels are comparable to—or quieter than—architectural asphalt shingles. Independent lab testing shows a sound transmission class (STC) similar to other steep-slope roofing products.
How does the cost compare with asphalt shingles and standing-seam metal?
Installed pricing in the Philadelphia market typically runs 2–3 times the cost of architectural asphalt shingles but slightly less than premium standing-seam metal. However, the 50-year lifespan, lower maintenance, reduced replacement cycles, and potential insurance discounts often make the life-cycle cost equal to or better than high-end asphalt. Stone-coated products may also qualify for local energy efficiency incentives, further narrowing the price gap.
Can my existing roof framing support stone-coated steel panels?
Almost always. Stone-coated systems weigh 1.3–1.5 lb / sq ft—about one-seventh the weight of asphalt shingles and one-tenth that of slate or tile. Most Philadelphia homes built to current codes easily support the load without reinforcement. During our on-site inspection we verify rafter spacing, deck condition, and ventilation. If any structural upgrade is needed, we’ll outline it in your proposal before work begins.