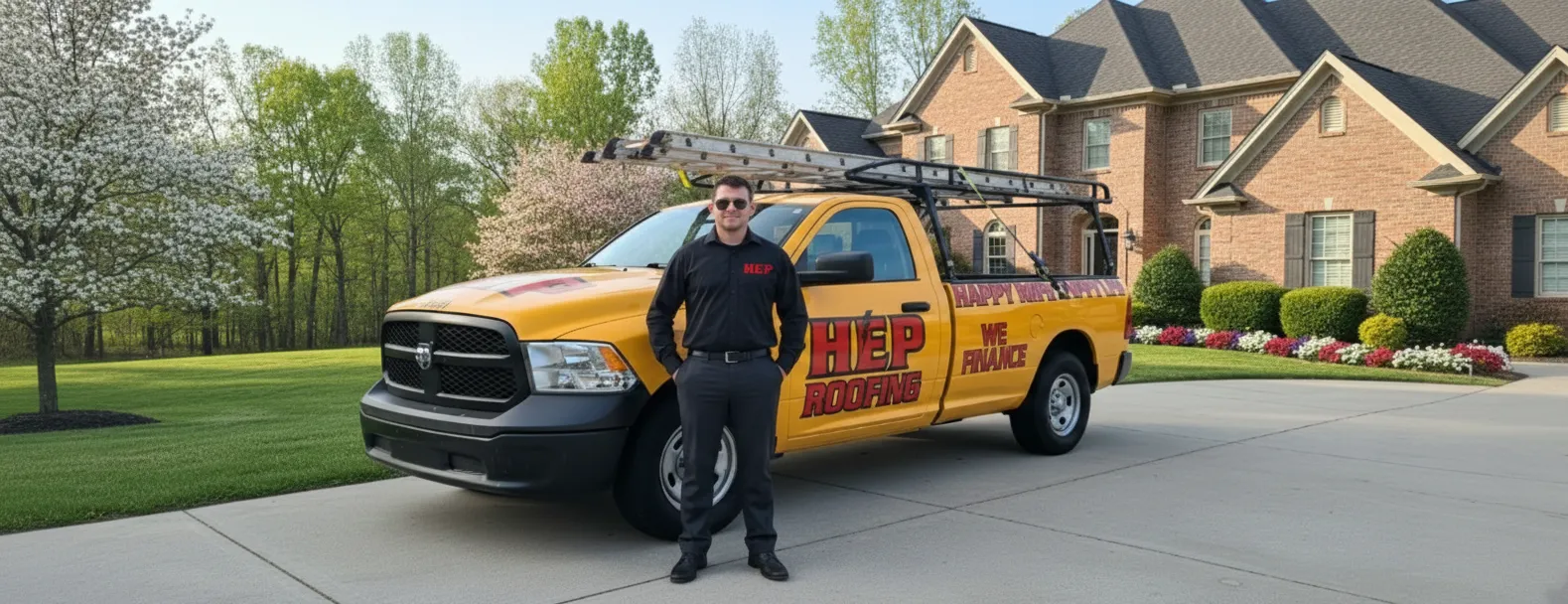

Insulated Panels
Your trusted partner for professional home services. Quality workmanship, guaranteed satisfaction.




- HEP Roofing
- Insulated Panels
Insulated Panels | Siding Solutions | Roofing | Oak Ridge
Nestled in the heart of Oak Ridge, HEP’s insulated panel systems bring next-level efficiency and style to both roofs and exterior walls. Our advanced panels interlock seamlessly, creating a continuous thermal barrier that shrugs off Tennessee’s blazing summers and frosty winters while cutting energy bills. With a spectrum of colors, finishes, and textures inspired by Appalachian landscapes, you get durability that looks as good as it performs.
From quick, mess-free installations to unrivaled resistance against moisture, mold, and high winds, our roofing and siding solutions deliver worry-free protection year after year. Whether you’re modernizing a historic craftsman or finishing a new build, HEP’s local experts guide you from design to final inspection—backed by industry-leading warranties and a hometown commitment to customer care. Discover how effortless comfort and curb appeal can be when every panel is engineered for Oak Ridge living.
FAQs
What exactly are insulated panels for roofing and siding?
Insulated panels—often called insulated metal panels or IMPs—are factory-manufactured building components that sandwich a rigid foam core (typically polyisocyanurate or PIR) between two metal facings. The result is a single, ready-to-install panel that delivers structural support, a continuous insulation layer, an exterior weather barrier, and an attractive finished surface in one product.
Why choose insulated panels over traditional roof or wall assemblies?
With IMPs you get four major advantages: (1) superior energy performance because the continuous foam core virtually eliminates thermal bridging; (2) faster installation—crews set one large panel instead of installing insulation, sheathing, air barrier, and cladding separately; (3) outstanding air- and water-tightness thanks to factory-applied gaskets and concealed fasteners; and (4) design flexibility—panels come in multiple profiles, colors, and thicknesses to meet aesthetic and structural requirements.
Are insulated panels suitable for Oak Ridge’s climate?
Yes. Oak Ridge experiences hot, humid summers, cold winters, and significant rain. IMPs are engineered for a wide temperature range (-40 °F to 176 °F) and carry high R-values—up to R-8.5 per inch—to handle both heating and cooling loads. The panels’ sealed joints resist wind-driven rain and meet FEMA-defined flood-resistant construction guidelines, making them ideal for East Tennessee’s mixed-humid climate and occasional severe weather.
How much energy can I save with insulated panels?
Savings vary by building type and panel thickness, but Oak Ridge National Laboratory studies show that replacing a conventional R-19 batt/metal wall with a 3-inch IMP (R-24) can cut annual HVAC energy use by 15–25 %. Roof panels deliver similar gains, especially when paired with cool-roof colors that reflect up to 70 % of solar heat. Businesses often see payback periods of 3–7 years through lower utility bills and potential TVA or federal tax incentives.
What does the installation process involve and how long will it take?
After permitting and substrate preparation, our crew cranes panels into place, interlocking male-female edges and securing them to the structural frame with concealed fasteners. Because insulation and cladding are installed simultaneously, a typical 10,000-ft² Oak Ridge commercial façade can be enclosed in 3–5 days—about 40 % faster than multi-layer wall systems. Roofing goes just as quickly, and the building is rapidly dried-in so interior trades can start sooner.
How durable are insulated panels and what maintenance is required?
IMPs carry design lives of 40–60 years. The exterior steel skins are factory-coated with Kynar 500® or SMP finishes that resist chalking, fading, and corrosion; Oak Ridge’s annual rainfall and moderate pollution levels pose no problem. Maintenance is simple: yearly visual inspections, occasional low-pressure washing, and prompt resealing of any damaged sealant beads. Panels are tested to meet ASTM E-84 Class A fire ratings, ASTM E-283 air-leakage limits, and UL 580 wind-uplift standards up to 120 psf, providing long-term resilience with minimal upkeep.