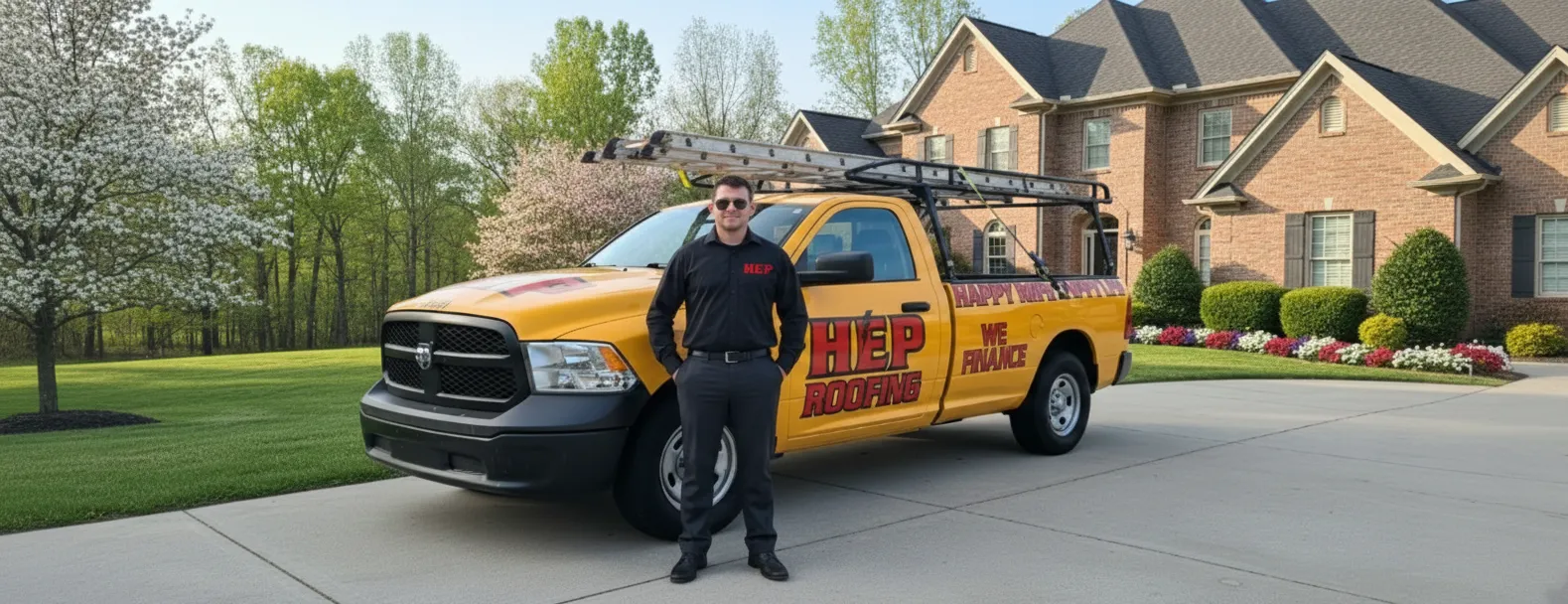

Attic Ventilation
Your trusted partner for professional home services. Quality workmanship, guaranteed satisfaction.




- HEP Roofing
- Attic Ventilation
Attic Ventilation | Roof Inspections | Roofing | Jonesborough
Beneath every charming Jonesborough rooftop, there’s a hidden system of rafters, vents, and insulation working hard to protect your home. HEP’s attic ventilation roofing experts dig deeper than curb appeal, tracking the flow of heat and moisture that can shorten shingle life, spike energy bills, and invite mold. Our seasoned technicians examine soffit and ridge vents, measure air exchanges, and spot the subtle red-flags many homeowners miss—all while respecting the character of your historic or modern property.
That same thoroughness guides our roof inspections, where we pair attic data with a full exterior assessment to deliver a clear, photo-rich report you can actually understand. Whether you’re planning a resale, recovering from a storm, or simply want peace of mind, HEP equips you with honest answers and practical solutions—no scare tactics, no surprise fees, just hometown service that keeps Jonesborough homes standing strong season after season.
FAQs
Why is proper attic ventilation important for my Jonesborough home and how does it affect roof longevity?
Balanced attic ventilation allows fresh outside air to enter through intake vents (at the eaves/soffits) and warm, moist air to exit through exhaust vents (at or near the ridge). In Jonesborough’s four-season climate, this exchange prevents heat buildup that can fry shingles in summer, and it removes moisture that can condense on rafters in winter. Proper airflow minimizes premature shingle aging, mold growth, wood rot, and ice-dam formation, extending the life of your roofing system and helping you avoid costly repairs.
How can I tell if my attic is under-ventilated?
Common warning signs include: excessive heat in upstairs rooms, musty odors in the attic, visible mold or mildew on rafters, rusted nails, damp insulation, frequent HVAC cycling, and shingles that appear blistered or curl prematurely. During our inspection, we measure attic temperature and humidity, look for moisture stains, and calculate your current net free ventilation area (NFVA) to confirm whether the system meets the 1:150 (or 1:300 with proper vapor barrier) code ratio.
What does your attic ventilation and roof inspection process include?
1) Exterior evaluation: We examine shingles, flashing, ridge caps, and existing exhaust vents for damage or blockage. 2) Intake check: We inspect soffit panels for obstructions such as paint, insulation, or pest nests. 3) Interior attic assessment: Using thermal imaging and moisture meters, we look for hot spots, condensation, mold, and insulation issues. 4) Ventilation calculation: We determine required NFVA based on attic square footage and roof slope. 5) Report & recommendations: You receive a detailed digital report with photos, code compliance notes, and options such as installing ridge vents, solar-powered fans, or adding soffit vents.
How often should I schedule a roof and attic ventilation inspection in Jonesborough?
We recommend a professional inspection once every two years for newer roofs and annually for roofs older than 10 years, or after any severe wind/hail event. Jonesborough experiences temperature swings and occasional heavy storms that can compromise vents and shingles, so regular check-ups ensure minor ventilation or roof issues are caught before they escalate.
Will improving attic ventilation lower my energy bills?
Yes. By exhausting super-heated attic air in summer, ventilation can reduce attic temperatures by 20–30°F, easing the load on your HVAC system and lowering cooling costs by up to 10–12%. In winter, proper airflow keeps insulation dry so it performs at its rated R-value, reducing heating costs. Many customers recoup their ventilation upgrade costs within a few seasons through energy savings alone.
Do local building codes in Jonesborough require specific ventilation ratios, and can you help me meet them?
Washington County follows the International Residential Code (IRC), which specifies a minimum 1 square foot of net free ventilation area per 150 square feet of attic floor space (1:150). If a Class I or II vapor retarder is installed, the requirement relaxes to 1:300, with at least 40% and no more than 50% of the openings located in the upper portion of the attic. Our team is fully versed in these provisions; we’ll calculate your current NFVA, design a code-compliant intake/exhaust layout, secure any necessary permits, and provide documentation for home inspectors or warranty purposes.