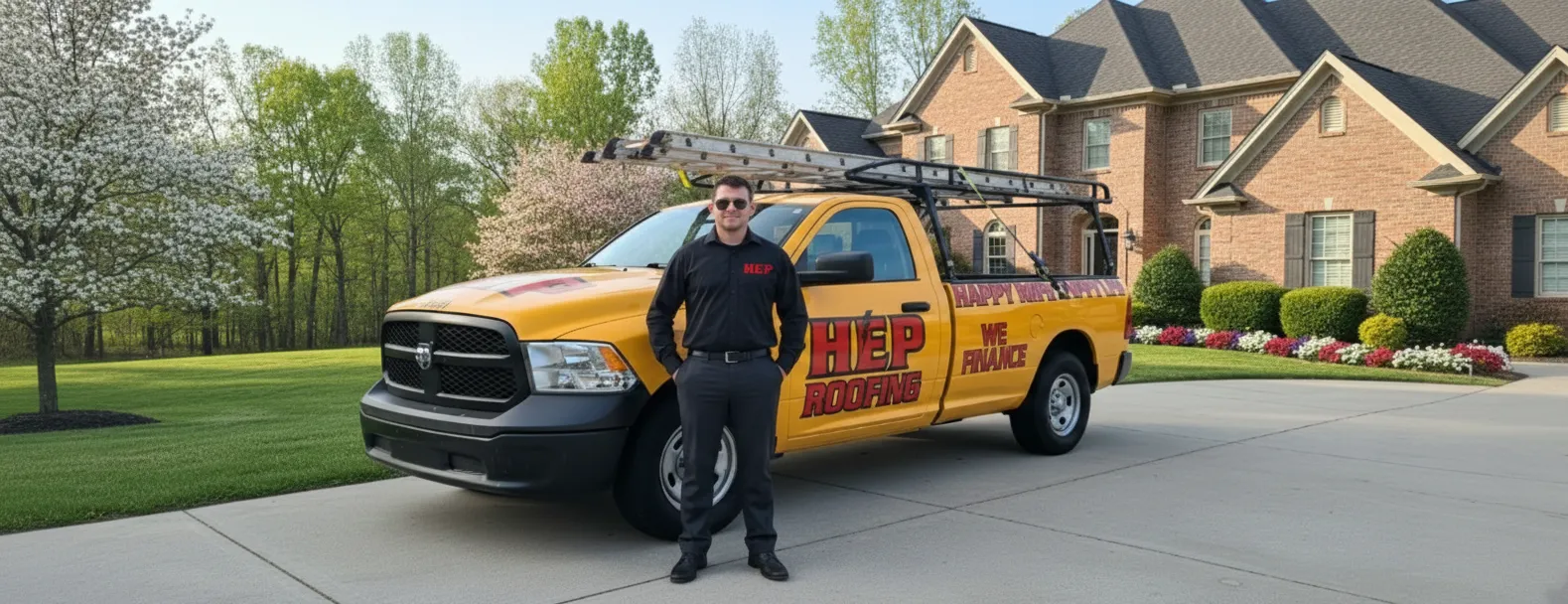

Seamless, Custom-fit Systems
Your trusted partner for professional home services. Quality workmanship, guaranteed satisfaction.




- HEP Roofing
- Seamless, Custom-fit Systems
Seamless, Custom-fit Systems | Gutter Replacements | Roofing | Decatur
When storms roll through Decatur, homeowners trust HEP’s seamless, custom-fit systems to keep water exactly where it belongs—away from walls, foundations, and flowerbeds. Our locally trained crews take precise digital measurements, roll your new gutters onsite for a perfect match, and blend them into your roofline with invisible seams that banish leaks for good. Because every home is different, we color-match and profile each section so your exterior style is elevated rather than interrupted.
Whether you’re upgrading an aging roof or chasing chronic drainage issues, our gutter replacements deliver more than fresh metal. You’ll get rust-resistant materials, oversized downspouts for faster flow, and a workmanship warranty backed by decades of HEP reliability. Book your free inspection today and see how effortless protection can look when every inch is custom-built for Decatur weather.
FAQs
What are seamless gutters and why are they better than traditional sectional systems?
Seamless gutters are fabricated from one continuous piece of metal that is custom-cut to the exact length of each roof edge. Because there are no joints between end-caps, leaks are drastically reduced, debris has fewer places to snag, and the sleek profile improves curb appeal. In Decatur’s humid climate, fewer seams also mean less chance for rust to start and spread, translating into a gutter system that lasts longer and needs fewer repairs than sectional alternatives.
How do you create a custom-fit seamless gutter on my property?
On installation day our mobile roll-forming truck arrives with your chosen coil stock (aluminum, steel, or copper). After precise measurements are confirmed, the machine forms the gutter to the exact lengths required—often up to 60 ft without a single joint. We then add hidden hangers spaced every 24–30 in for superior support, custom miters at corners, and downspouts sized for Decatur’s heavy summer rainfalls. Because everything is cut and formed on-site, you get a perfect, made-to-measure fit that matches your roofline exactly.
What material and color options are available for seamless gutters in Decatur?
Our most popular choice is 0.032-gauge aluminum with a baked-on Kynar 500® finish, available in more than 30 factory colors that resist fading in Georgia’s intense sun. For historic homes or high-end looks, we also offer 16-oz copper that patinas to a classic green over time, and painted galvanized steel for added strength. All materials are compatible with 5-in residential or 6-in oversized profiles, and we can match or accent any existing trim color to satisfy local HOA guidelines.
How long will a gutter replacement take and how much disruption should I expect?
Most single-family homes in Decatur are completed in one day. Our crew starts with tear-off of old gutters, repairs minor fascia damage if needed, and then installs the new seamless system, including downspouts and splash blocks. We schedule around your routine, keep driveways clear, and perform a full clean-up—removing old metal and stray fasteners—before we leave. Larger or multi-story properties may take a second day, but you’ll know the exact timeline before work begins.
What maintenance do seamless gutters require after installation?
While seams are minimized, regular upkeep is still essential. We recommend: (1) bi-annual inspections in spring and late fall, (2) flushing downspouts with a garden hose to ensure unobstructed flow, and (3) removing leaves from valleys or installing optional leaf-guard screens. Our aluminum systems carry a 20-year material warranty and a 5-year workmanship warranty; following these maintenance tips helps preserve coverage and extends service life well beyond 25 years.
Do I need permits or inspections for gutter replacement in Decatur, and do you handle them?
In most cases gutter replacement alone does not require a building permit within the City of Decatur, but properties located in historic districts or governed by an HOA often require design approval. If fascia repair exceeds 100 sq ft or structural changes are involved, a standard residential building permit may be necessary. We stay current with local codes, secure any required permits, coordinate HOA submissions, and schedule final inspections when applicable, so you don’t have to navigate the paperwork yourself.