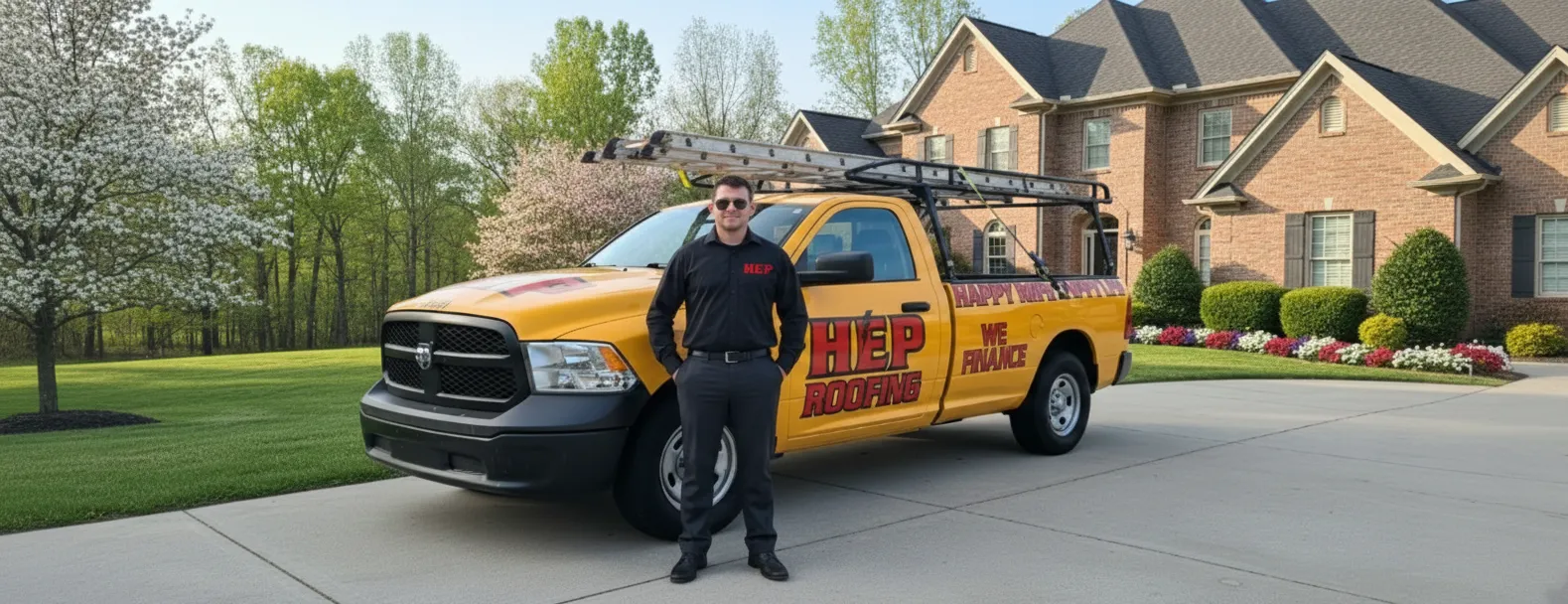

Energy-efficient Flat Roofs
Your trusted partner for professional home services. Quality workmanship, guaranteed satisfaction.




- HEP Roofing
- Energy-efficient Flat Roofs
Energy-efficient Flat Roofs | Roofing | Bristol
Bristol’s mix of salty air, driving rain, and blazing summer sunshine demands a flat roof that works harder for your home or business. HEP’s energy-efficient systems combine high-performance insulation with seamless membranes, locking heat inside during winter and bouncing the rays back in July. The result is a quieter, cosier interior, lower energy bills, and a reduced carbon footprint—all delivered by local specialists who understand every quirk of the city’s skyline.
From the first site visit to the final sweep-up, we keep the process transparent, tidy, and tailored to you. Our technicians hold the latest accreditations, use recyclable materials wherever possible, and back every installation with robust guarantees. If you’re ready to upgrade your flat roof without the fuss, talk to HEP today and discover how smart roofing can future-proof your property while saving you money from day one.
FAQs
What makes a flat roof “energy-efficient”?
An energy-efficient flat roof minimises heat loss in winter and heat gain in summer by combining high-performance insulation, airtight detailing, and reflective or solar-compatible waterproofing membranes. In practice, this means using a warm-roof build-up (insulation above the deck), eliminating thermal bridges around parapets and penetrations, and choosing a membrane with a high solar reflectance index. The result is lower heating and cooling demand, improved indoor comfort, and compliance with Part L of the Building Regulations.
Which insulation materials do you use for energy-efficient flat roofs in Bristol?
For most Bristol projects we specify PIR (polyisocyanurate) boards because they deliver a very low thermal conductivity (≈0.022 W/m·K) at a practical thickness and are compatible with bituminous, single-ply and liquid systems. Where an eco-spec or higher fire rating is needed we may switch to mineral wool (non-combustible, A-rated) or wood-fibre boards (vapour-open and carbon-negative). Tapered insulation schemes are available when we need to introduce falls for drainage without altering existing structural levels.
Can an existing flat roof be upgraded to improve energy efficiency?
Yes. If the existing deck is sound, we can overlay it with new insulation and a lightweight membrane, converting a cold roof into a warm roof without stripping everything back. Typical steps include: 1) remove old chippings, 2) install vapour control layer, 3) bond or mechanically fix rigid insulation, 4) add a new single-ply or liquid waterproofing layer. This approach keeps costs down, avoids landfill waste, and usually brings the roof up to the current 0.18 W/m²K U-value target for refurbishments.
How much could I save on energy bills with an energy-efficient flat roof?
Savings depend on the size of the roof, existing insulation levels and how you heat the property. For a typical 80 m² Bristol terrace converted from a cold roof (U-value ≈0.70) to a warm roof (0.18), annual gas consumption for space heating can drop by 10–15 %. At today’s tariffs that equates to roughly £120–£180 per year, giving a payback period of 5–10 years when combined with reduced maintenance costs and potential solar PV generation.
Does an energy-efficient flat roof qualify for any UK grants or incentives?
While the Green Homes Grant is closed, several schemes can still help. ECO4 funding may part-finance insulation upgrades for eligible households on low incomes. If we integrate solar PV or solar-thermal panels, you can claim the 0 % VAT relief on supply and installation until March 2027. Businesses may deduct the full cost in year one under the Annual Investment Allowance. We guide homeowners and commercial clients through any paperwork during project planning.
How long will installation take and will it disrupt my day-to-day routine?
A new energy-efficient flat roof on a typical domestic property takes 3–5 working days, including stripping (if required), installing insulation, waterproofing and finishing details. We use low-odour, flame-free systems where possible to reduce disturbance and safety risks. Access is usually from scaffolding or a mobile tower, so interior spaces remain usable. We’ll agree a schedule in advance, keep noisy operations to reasonable hours and leave the site weather-tight at the end of each day.