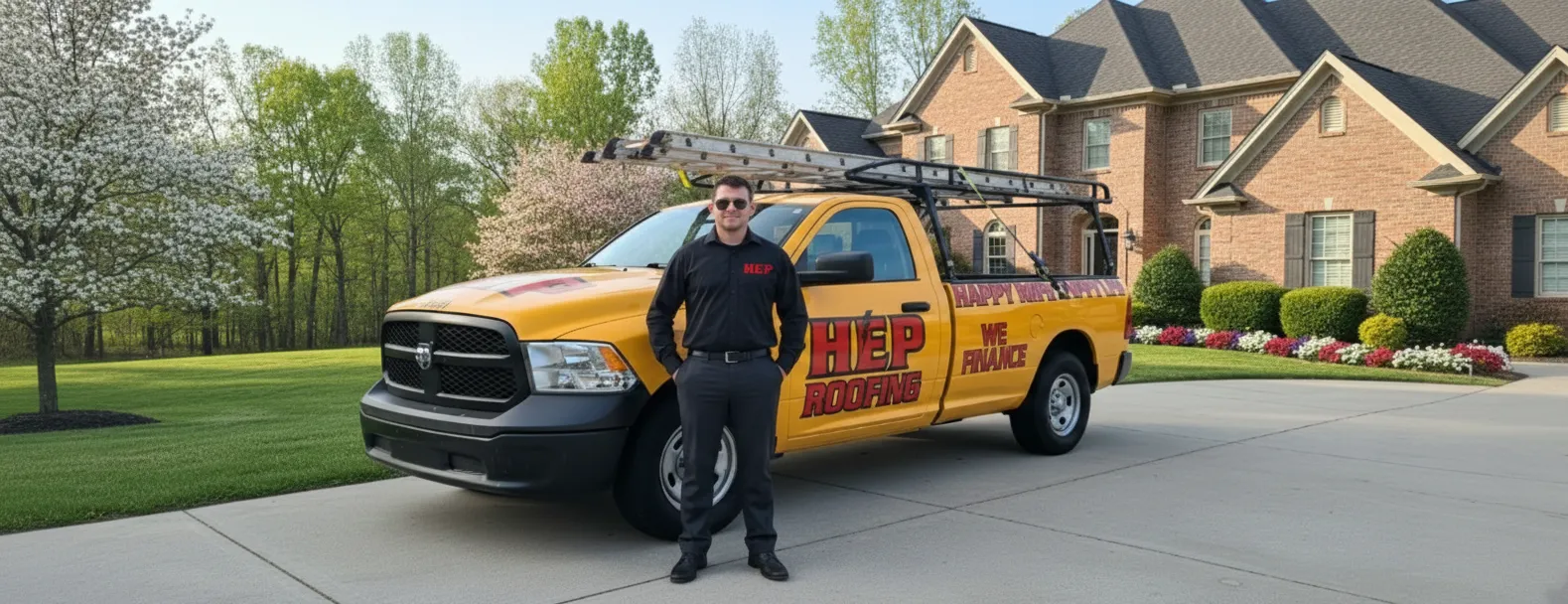

Precise Measurements
Your trusted partner for professional home services. Quality workmanship, guaranteed satisfaction.




- HEP Roofing
- Precise Measurements
Precise Measurements | Roofing Done Right | Roofing | Andersonville
When Andersonville homeowners think of craftsmanship they can trust, they turn to HEP for precision-measured roofs that fit every slope, valley, and flashing point to the millimeter. Our technicians arrive with advanced 3-D imaging tools, laser measurements, and decades of local know-how, translating the unique character of each historic bungalow or modern build into a watertight, wind-defying shield. From the first drone scan to the final shingle, we anticipate Chicago-land weather swings and install materials engineered to withstand them—so you enjoy peace of mind through lake-effect snow, spring downpours, and blazing summer sun.
That relentless attention to detail is what makes HEP’s service the embodiment of roofing done right. Transparent quotes, tidy worksites, and proactive communication mean no surprises—just a flawless finish backed by industry-leading warranties and a neighborly handshake. Discover how precise measurements and passionate experts add up to a roof that performs beautifully for years to come.
FAQs
Why are precise measurements so important for a roofing project in Andersonville?
Accurate measurements allow us to order exactly the right amount of shingles, flashing, underlayment, and fasteners, which keeps material waste—and your costs—low. Precise dimensions also ensure proper water-shedding design, optimal ventilation calculations, and a perfect fit around chimneys, skylights, and dormers. In Andersonville’s four-season climate, small errors can lead to ice-dam formation or wind uplift, so getting the numbers right is the first step in a roof that performs for decades.
What tools and methods do you use to take those precise measurements?
We combine high-resolution aerial imagery, drone photogrammetry, and on-site laser distance measurements. The drone captures every slope, valley, and ridge, while our OSHA-certified technicians verify critical points with Bluetooth-enabled laser tapes accurate to 1⁄16 inch. All data feeds into roofing-specific CAD software that generates exact cut lists, material take-offs, and 3-D models for homeowner review.
How do precise measurements save me money on my Andersonville roofing project?
First, they eliminate over-ordering: most roofs we replace come in within 2 % of our original material estimate, versus the industry average of 8 – 10 %. Second, because everything is pre-planned, install day goes faster—fewer labor hours mean lower invoices. Finally, a roof that’s cut to spec reduces the likelihood of future leaks or premature shingle failure, saving you from costly repairs later.
How long does a measurement and inspection appointment usually take?
An average single-family home in Andersonville takes 45 – 60 minutes for exterior drone mapping and another 20 minutes for attic ventilation and insulation checks, so plan on about 90 minutes total. Larger Victorians or multi-flat buildings can take up to two hours. You do not need to be on the roof; we only ask for backyard access and a quick walkthrough of the top-floor ceiling/attic area.
Can you supply measurement reports for insurance claims or City of Chicago permits?
Yes. After we complete your measurement set, we generate a PDF and DWG file that include slope diagrams, square footage, eave lengths, and structural notes. These reports meet most insurer requirements for hail or wind claims and contain the detail the City of Chicago’s Department of Buildings needs for a roofing permit application. We can email the files directly to your adjuster or submit them through the city’s online portal on your behalf.
Is there anything I should do to prepare for your precise measurement visit?
Please clear vehicles or patio furniture that block roof edge views, unlock gates to give our crew yard access, and secure pets indoors. If you have attic storage, move items at least 3 ft from the access hatch so we can safely inspect insulation and ventilation. Finally, have any existing paperwork—previous roof warranties, insurance letters, or architectural drawings—ready; additional documentation helps us verify dimensions even faster.